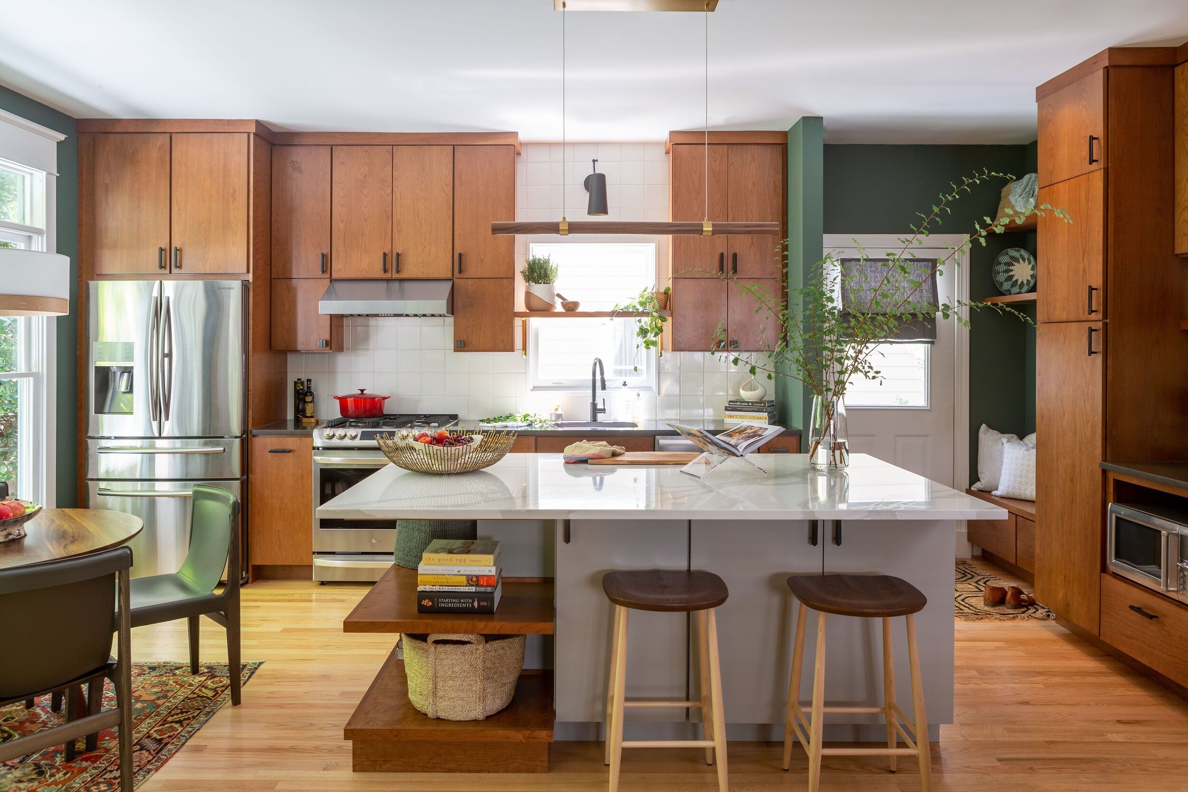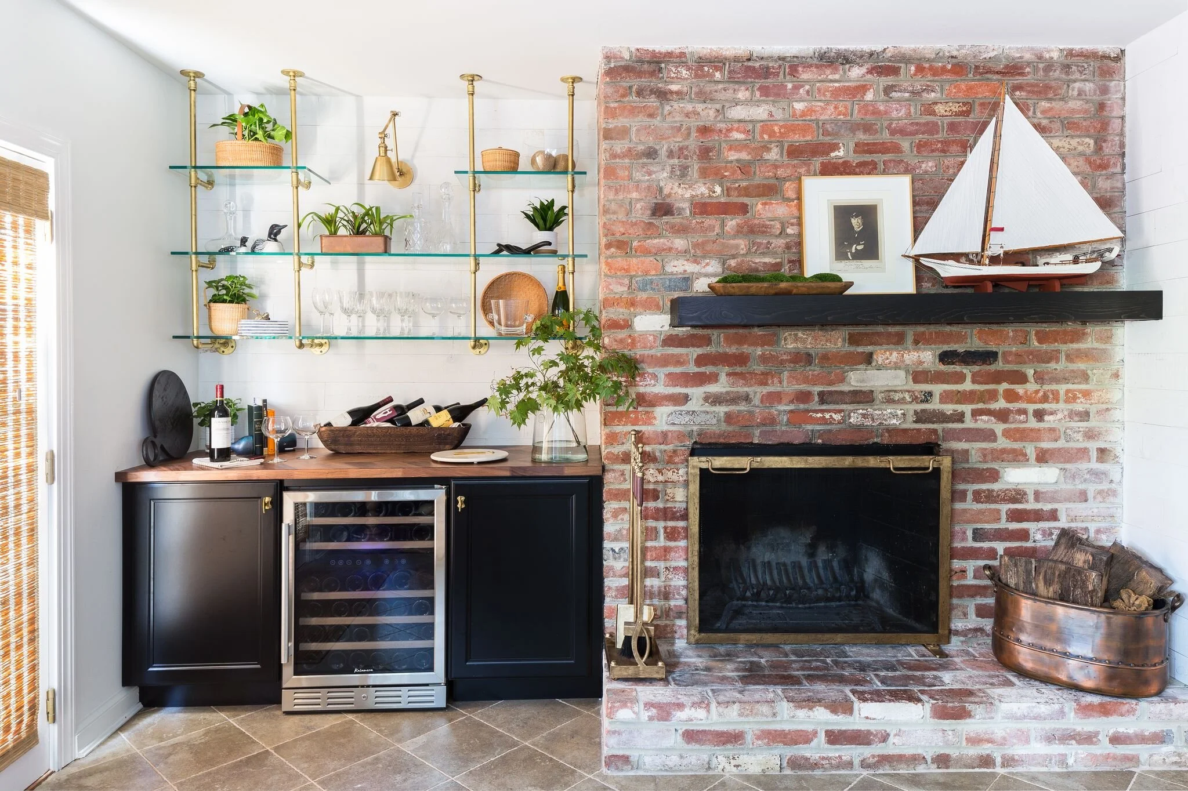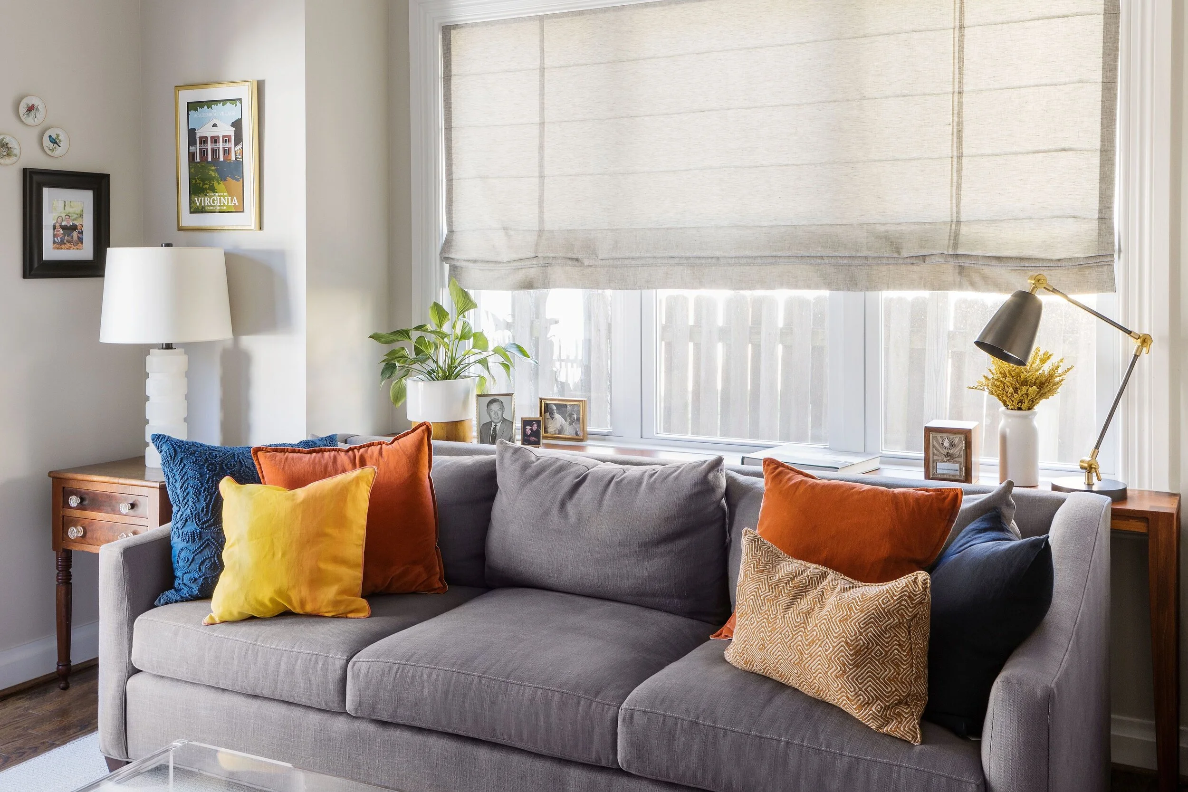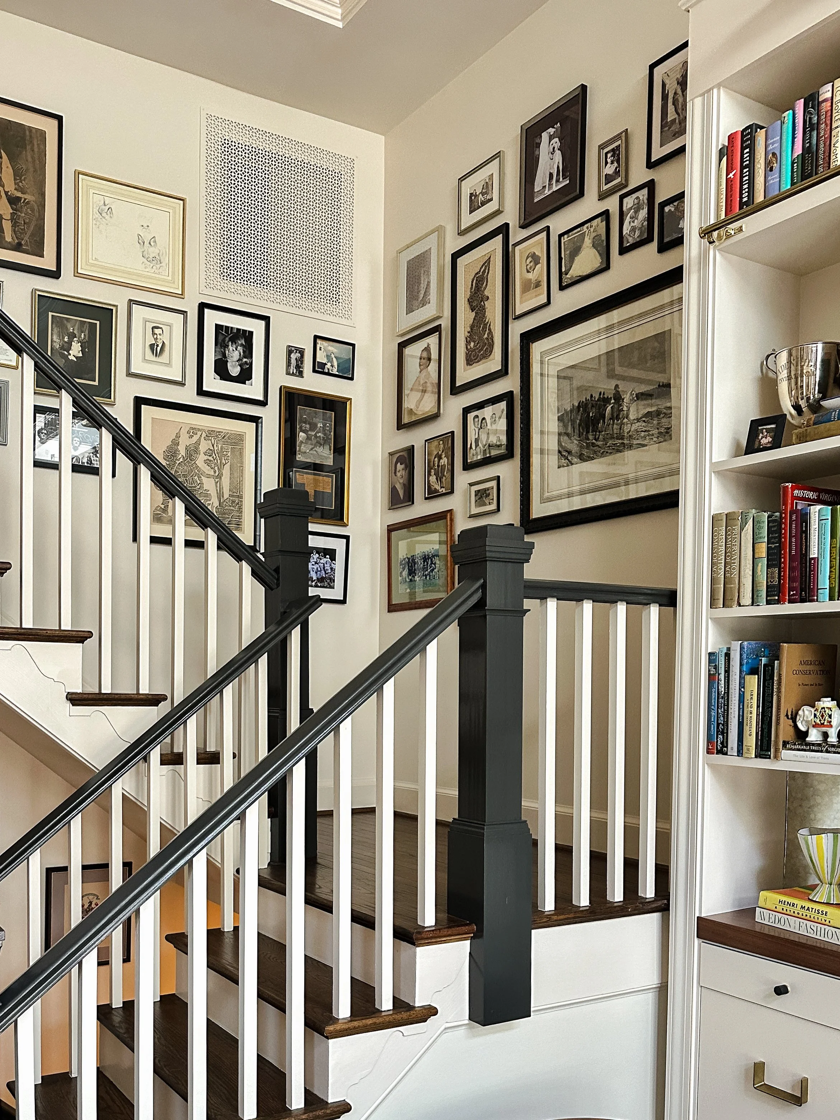
Our Services
We craft vibrant atmospheres infused with CHARM & ELEGANCE.
What To Expect
As your design team, our goal is to provide solutions that transcend trends crafted to enhance your everyday living. From tailored furnishings to thoughtfully curated decor, every aspect of our design process is centered around creating spaces that are both functional and gorgeously reflective of your personal aesthetic. Let us handle the process, so you can come home to a space that is uniquely you.
While we do work on projects of various sizes, from furnishing single rooms to whole-home renovations and furnishings, we find that full-service design provides optimal value for projects with a total budget of at least $100K.
(For consultation-only services, click here.)
Our busy, active clients value our creative vision and versatility across various styles. They trust us to manage their projects from initial site documentation to the final styling touches, delivering a reveal worthy of HGTV.
GETTING STARTED
We begin every project with a complimentary 15-minute discovery call to learn about your project.
This is followed by a two-hour, in-home (or 1-hr virtual) flat-fee consultation. In this meeting, we will discuss everything about your project to help us develop a refined scope of work, allowing us to propose a flat fee for our design services.
We will discuss our contract with you and answer any questions you may have about our design process. Contract commences upon signing and receipt of fee deposit.
The Process
Working with Us
PHASE I | research & design
This phase is the heart of our work—the creation and development of your unique design vision. We produce all the drawings and specifications necessary to bring that vision to life.
Our process begins with a thorough documentation of your existing space through photos and measurements. We’ll meet with any relevant trades, or guide you to finding the best contractors and architects to assess the feasibility of specific design elements, while ensuring the full scope of your project is covered.
Additionally, we help you develop a reasonable budget for furnishings and accessories.
Over approximately 8-12 weeks, we develop a comprehensive design presentation for your space. This includes plan layouts, rendered drawings, material selections, and furnishing specifications. Every item is fully documented, and pricing is presented for Phase II.
PHASE II | Procurement
Our in-house procurement manager will oversee order placement, tracking, receiving, and local delivery of all furnishings and accessories. We’ll also coordinate with our local receiver to resolve any issues with damaged goods, so you don’t have to worry.
PHASE III | DESIGN MANAGEMENT &
FF&E INSTALLATION
Our design team meets periodically with your general contractor and other trades to answer questions and ensure the design is followed during construction. We also address any issues that arise, as they inevitably do!
We provide weekly updates on the progress of the work and manage all the details of the final furniture installation.
Our final step is styling and accessorizing, taking professional photos, presenting your project documentation, and celebrating with some bubbly to toast a successful design journey with us!






